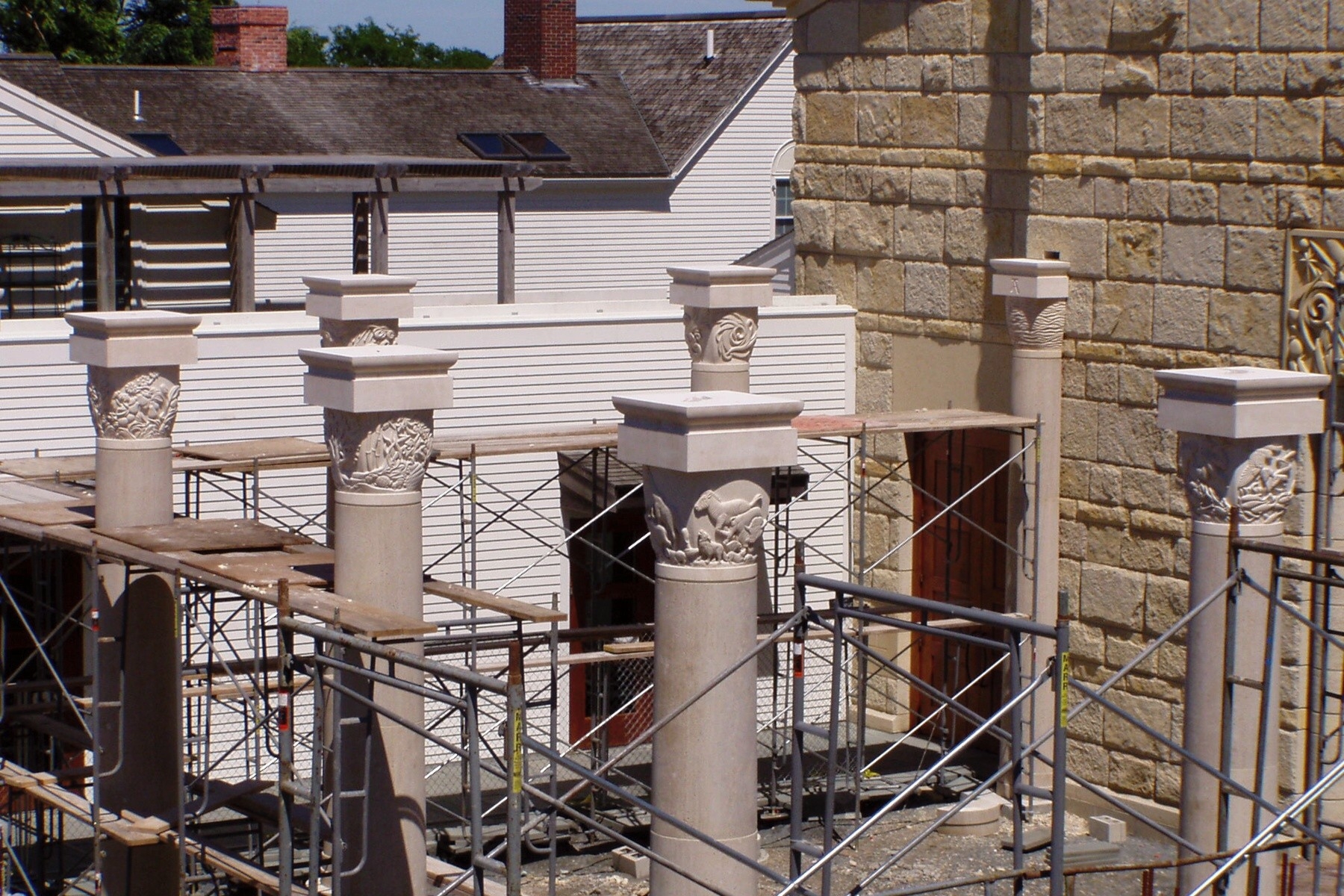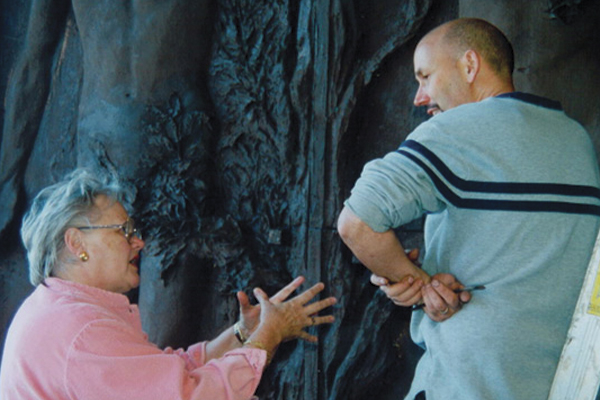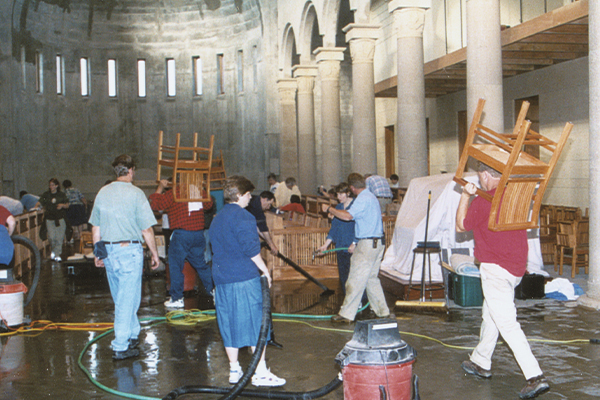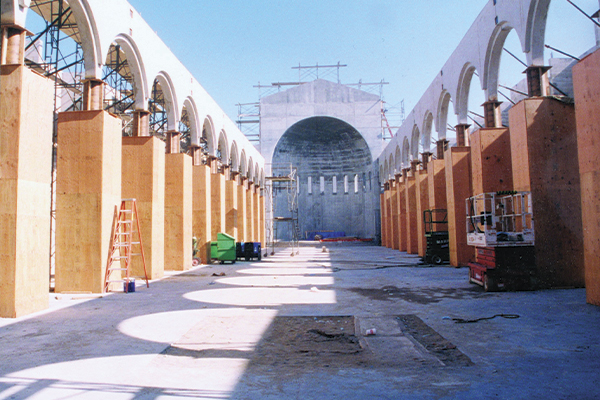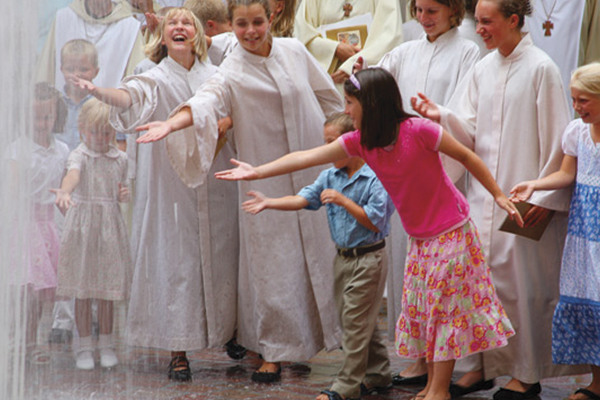History of the Church
THE FIRST PLANS
In the 1980’s the Community of Jesus‘ leaders Mother Cay Andersen and Mother Judy Sorensen had a vision for building a new church that would serve a growing community and developing music program. In 1988, M.Cay died, and shortly after M.Judy retired. The Community elected M.Betty Pugsley as Prioress. Under her leadership, the Community began to earnestly pursue bringing that vision to reality. Because some members of the Community were architects, building contractors, and lawyers, they were called to draft early renderings of a new chapel and to chart a timeline for presentations to civil permitting groups. Obtaining a building permit became a complex problem. Through 1992, Community members presented their plans to conservation commissions, historic commissions, zoning boards, other town and country councils, and finally, courts. The Community finally received approval to build a small Gothic Revival chapel.
In the course of studying and preparing construction and site drawings, however, committee members became aware that the agreed-upon plan was not well suited for the Community’s liturgical needs. The floor plans and outward appearance were too closely identified with an architectural history and significance that was not expressive of the Community’s ecumenical vision. In addition, engineering obstacles increased as the plans were developed, further indicating a need to revisit the basic plans.
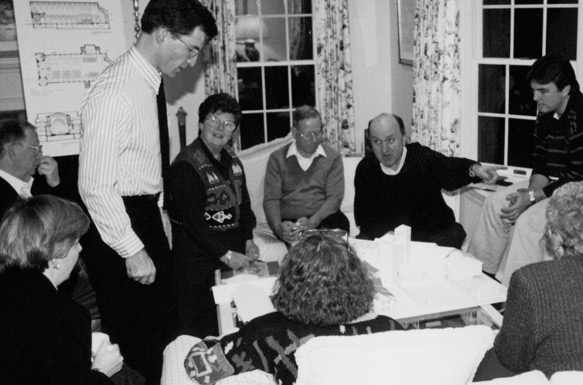
THE NEXT ROUND OF PLANNING
In the spring of 1993, a Liturgical Committee was formed to grapple with those multi-dimensional issues, and to design a church structure that would express the Community’s monastic identity, witness to its ecumenical vision, and to provide a house for the worship that would take place within it, while staying faithful to the particular character of the Community’s vocation and mission.
Members of the Liturgical Committee were challenged to identify the specific activities and spatial implications for each action. The architects and the liturgical advisor, who joined the liturgy committee, looked at many possible styles from the earliest form used by the first Christians to the most contemporary solutions. A master art planner was brought on board, and organists, music leaders, and acousticians gave their input.
GUIDING PRINCIPLES
Certain priorities emerged at this stage, including the primacy of worship. Being an ecumenical community, the Community of Jesus wanted a space that would emphasize the common bond and heritage shared by all Christians. As a community rooted in the Benedictine monastic tradition, they needed a space that would strengthen communal life and be expressive of such monastic values as discipleship, conversion of life, and hospitality. As a community governed by the Word of God, they called for a space that would teach the Word and express its truth with beauty and dignity. Each aspect of the program was researched thoroughly in light of these principles, resulting in content that focused on specific theological themes in various parts of the edifice, its furnishings, and its arts – a consistent, comprehensive, and cohesive plan.
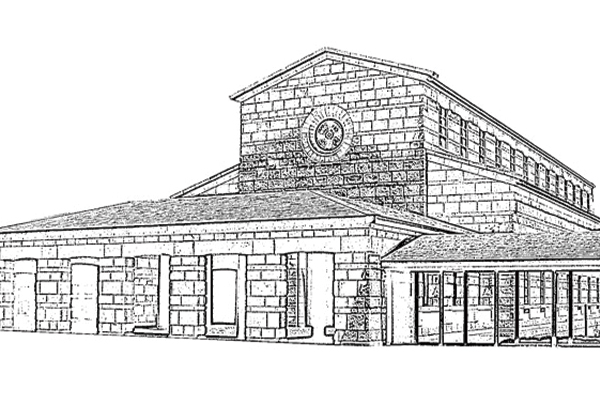
Rawn employed what he called a “New England village green concept” to create a contemporary expression of a monastic community and to position the church, together with all the surrounding support buildings, in its most natural and desirable location within the Community. The classical form of the stone church and the characteristically Cape Cod architecture of the wooden structures would make them appear integral with their environment, lending an element of timelessness to their presence. In keeping with the colonial tradition that every harbor should have a beacon and home marker, the tower would rise over the tree line.
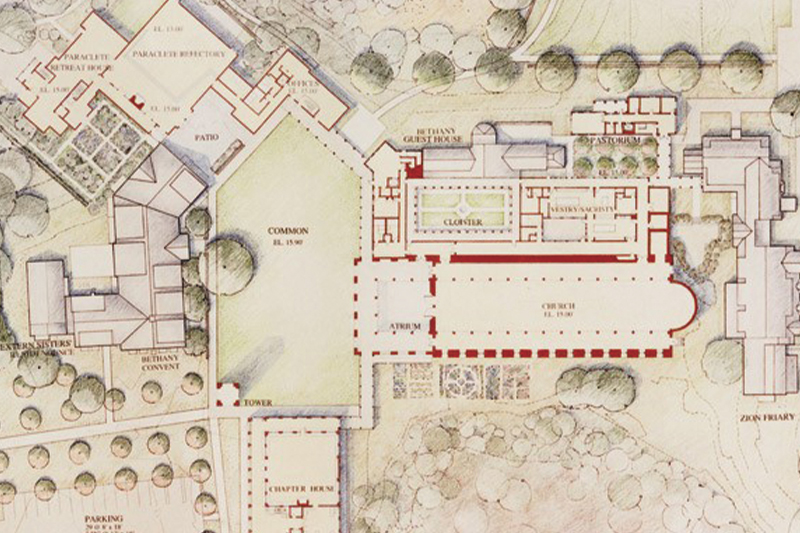
The Liturgy Committee met weekly from 1994 to 1998. Together with the architects and consultants, committee members traveled to Italy, France, and Croatia, visiting fifty-four ecclesiastical and monastic sites to understand better the possible ways to develop and express the vision of the church through architecture and art. The committee also began to look for artists, including mosaicists, fresco artists, and stone sculptors.
PLANNING THE ART
The committee identified a number of principles that directed decision making regarding the overall iconographic program for the church. They determined that the building and its art should tell the story of salvation as outlined in Scripture from Genesis to Revelation. In addition, the art would be part of the physical structure of the church, which meant that it needed to be factored into the architectural plans and drawings. Because the church style drew upon an ancient architectural heritage, ancient art forms such as mosaic, fresco, and sculpture – all employing natural materials – would be used. Thus, the images would become the actual walls, floor, and door of the church.
Faithful adherence to scriptural authenticity was given priority. The art had to support the activities of worship, helping draw the viewer into a deeper relationship with Christ and the holy life. The image program would strengthen the faith of the assembly by enabling them to recall the mysteries of salvation history and portraying life as a pilgrimage from entrance to altar, from baptism to Eucharist. Symbols and images specific to Cape Cod environment would give the church a distinctly native character and remind viewers that the redemptive power of Jesus is here and now.
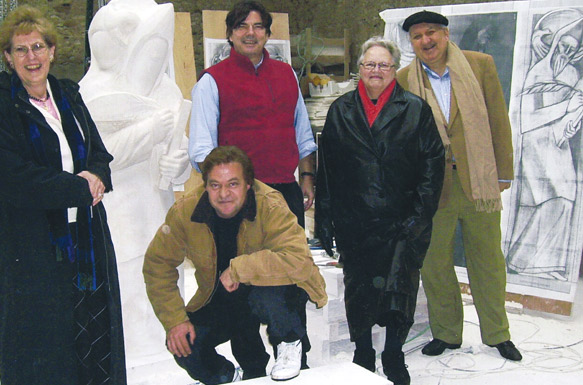
THE FINAL PLAN
Three years of architectural work, in collaboration with artists and liturgists, musicians and pastors, generated a basilica design, the walls of which were to be built predominantly with dolomitic limestone. A fifty-five-foot-high peaked slate roof and timber ceiling configured out of reclaimed Douglas fir would cover a large, open, rectangular nave. From the door at the west end, the room would lead to a semicircular apse at the east, lined with limestone from Jerusalem, and to the altar sheltered within it, a space definitively marked for liturgical action. The liturgical furnishings – the altar, ambo platform, and baptismal font – would be fabricated from Botticino marble and would be aligned on a central axis: the altar, sheltered within the apse, would hold the place of primary focus; the ambo would be set in the midst of the assembly; and the baptismal font would stand inside the door. The nave, filled with mahogany chairs, would seat the entire Community antiphonally, allowing worshippers to face one another for the daily chanting of the psalms.
Sloping roofs of similar construction to the main roof would cover two parallel but lower side aisles that ran the full length of the church. Between the nave and the parallel side aisles, fourteen columns and arches would stand on each side, and a rank of translucent clerestory windows would run above them. Mahogany cases would sit over the north and south sides aisles, holding the pipes for the organ.
The art program inside the church would depict the entire biblical story, with creation at the door and the heavenly Jerusalem at the altar end. Art themes for specific areas would relate to the given liturgical actions of that space – baptismal images by the font, Eucharistic by the altar, and so forth. Each zone in the church had its own requirements: for example, colors that would brighten toward the east and mosaics that would build from subdued marble pieces to brilliant glass cubes, symbolic of the promise of the resurrection; a strong narrative of the procession of nations to Jerusalem, representative of the ecumenical focus of the Community and the inclusion of all peoples who trust in God’s saving power.
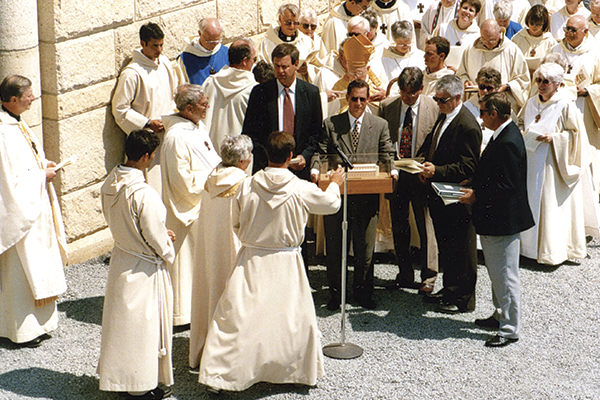
CHURCH DEDICATION
After only two and a half years of construction, more than a thousand Community members, artists, friends, neighbors, and family members gathered for the dedication of the Church of the Transfiguration on the Saturday after Pentecost, June 17, 2000.
Over the next decade, the Community pressed forward to fulfill the vision for the church, including the design, painting, sculpting, and fabrication of much of the artwork along with the installation of most of the organ.
10th Anniversary of the Dedication
On June 12 and 13, 2010, the Community and friends celebrated the tenth anniversary of the dedication of the Church of the Transfiguration, and the completion and fulfillment of the Community’s vision. The artwork was completed and the tower bells were installed.
December 2021 — completion of the St. Cecilia organ
This symphonic instrument, comprised of components from over 70 different E.M. Skinner organs, envelopes the listener in a unique surround-sound experience with placement of 149 stops 185 ranks, and 11,964 pipes in mahogany chambers that line the nave.
